Big living. Small footprint.
Townhomes Starting at $245,900
When you step inside the nearly 18’ x 30’ open concept living space, it’s abundantly clear these modest homes feel very large. You’ll have plenty of room to entertain, yet a small footprint to maintain.
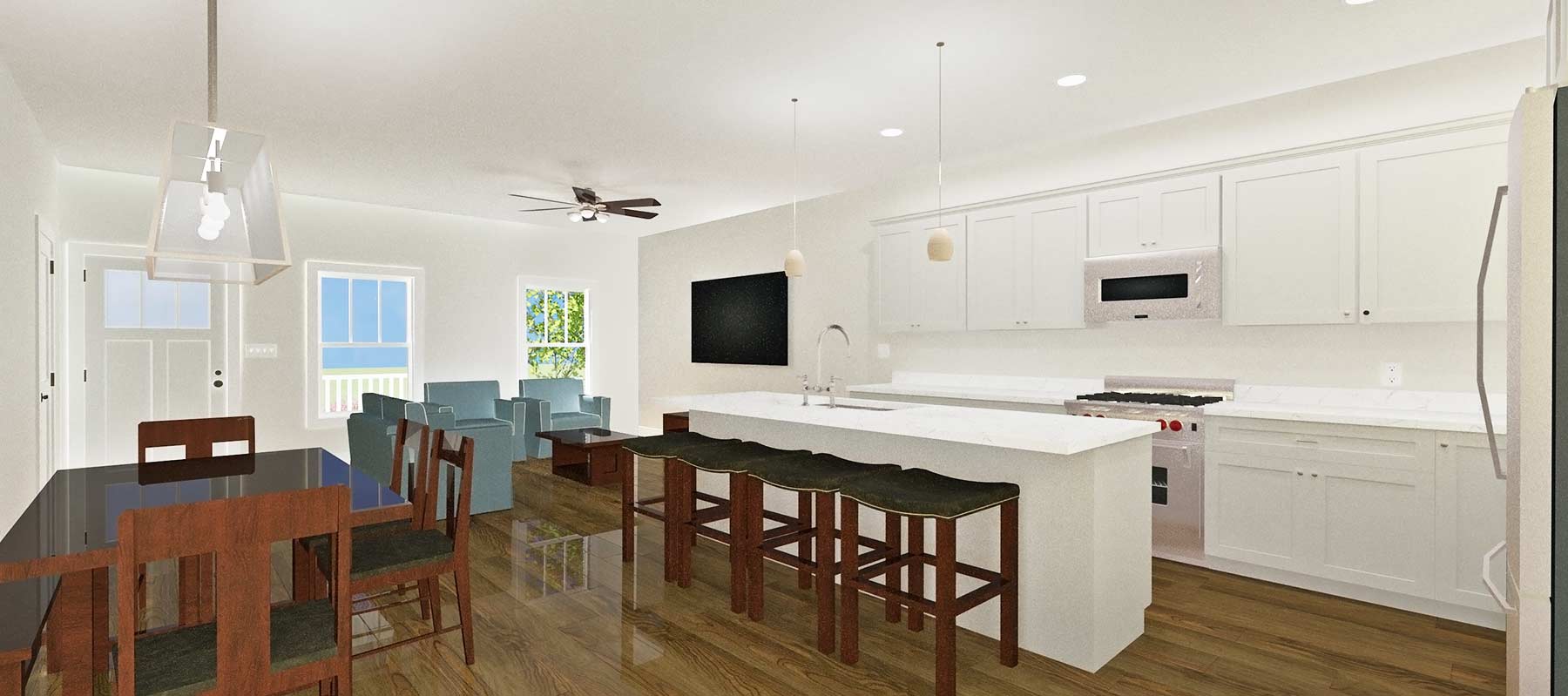
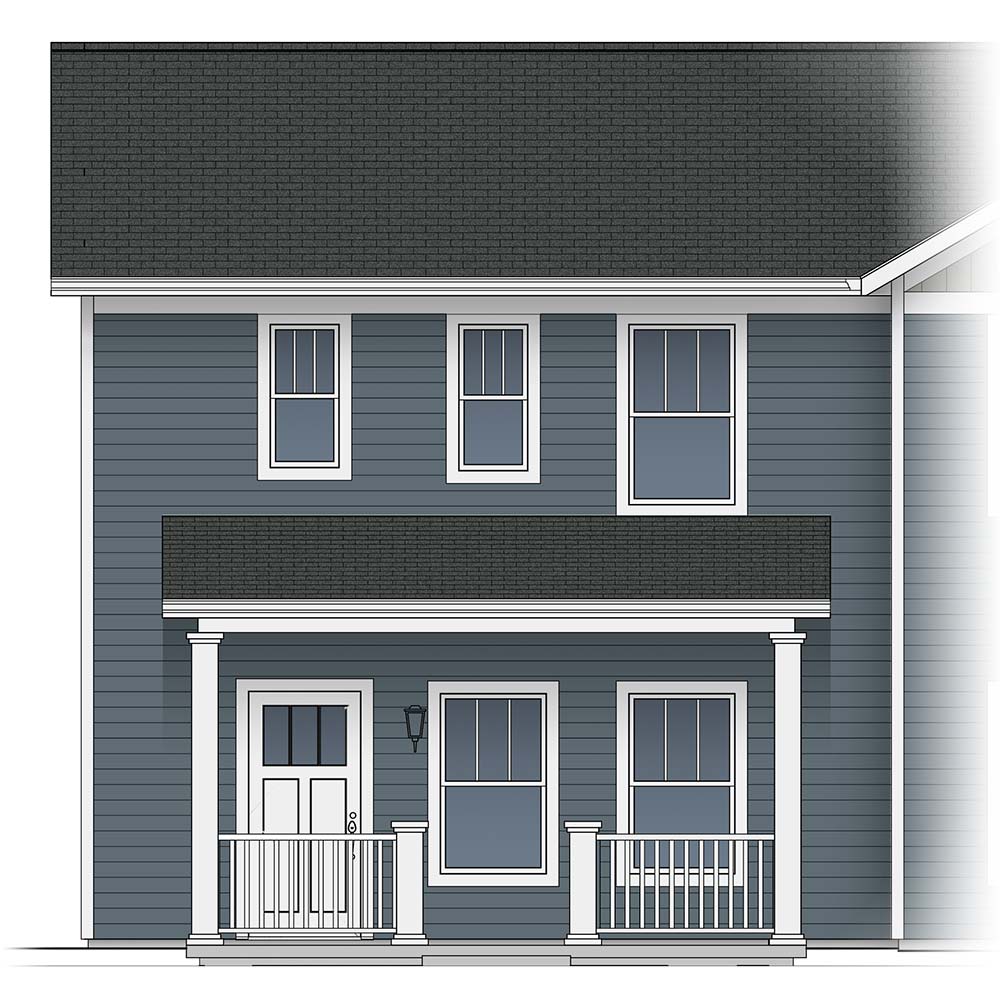
The Aspen • 1,230 sq ft
2 bed, 1 & 1/2 bath
This home is available now! See the listing.
- Generous porch and patio for outdoor living space
- 4 off-street parking spaces per unit (2 in detached garage, 2 in driveway)
- Private partially fenced garden space
- 9-foot ceilings on main level
- Spacious 14.5-foot kitchen
- Large 9-foot kitchen island bar
- Upper level laundry room
- Split bath with private toilet/shower area
Aspen 1st Floor
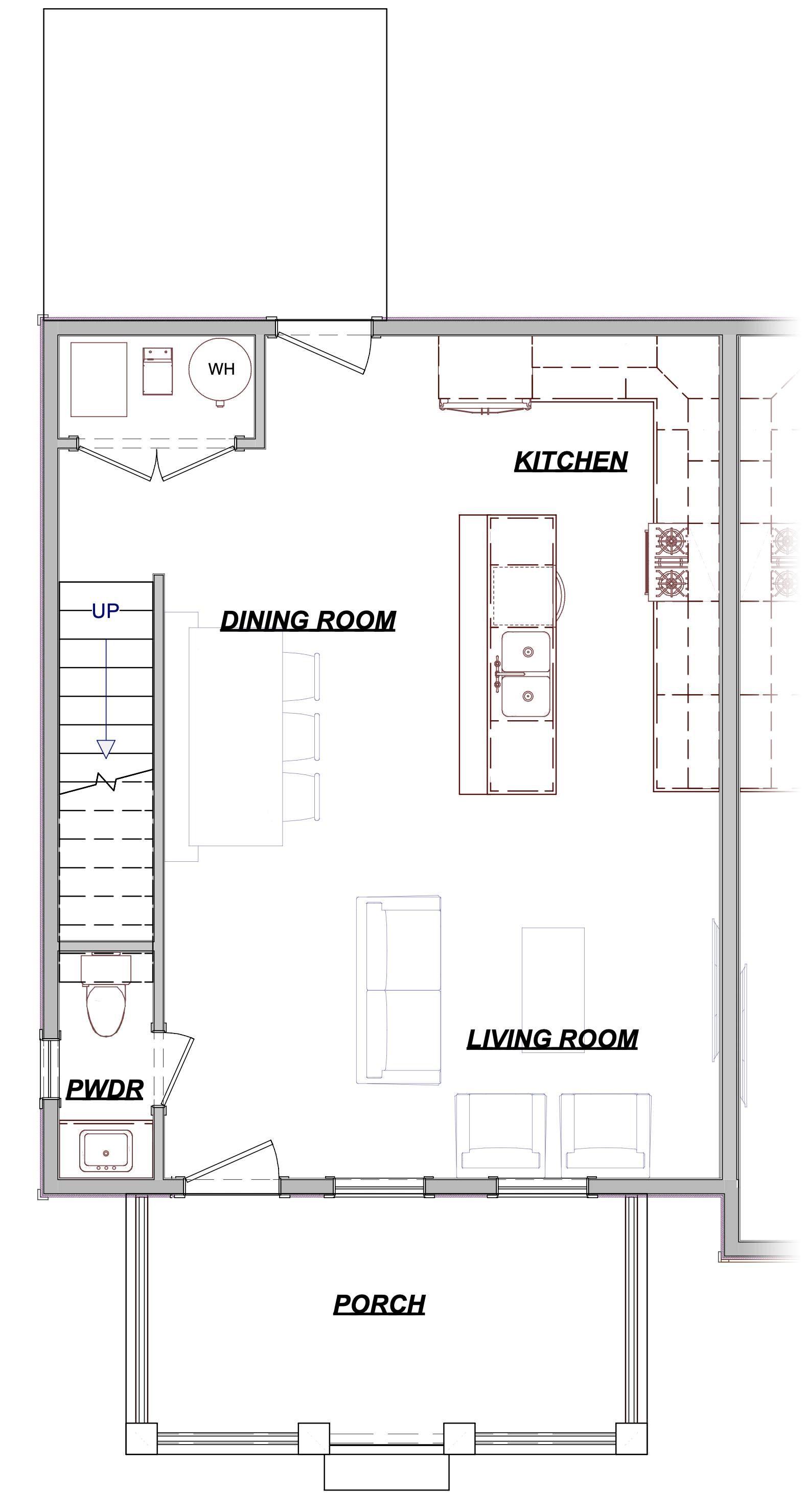
Aspen 2nd Floor
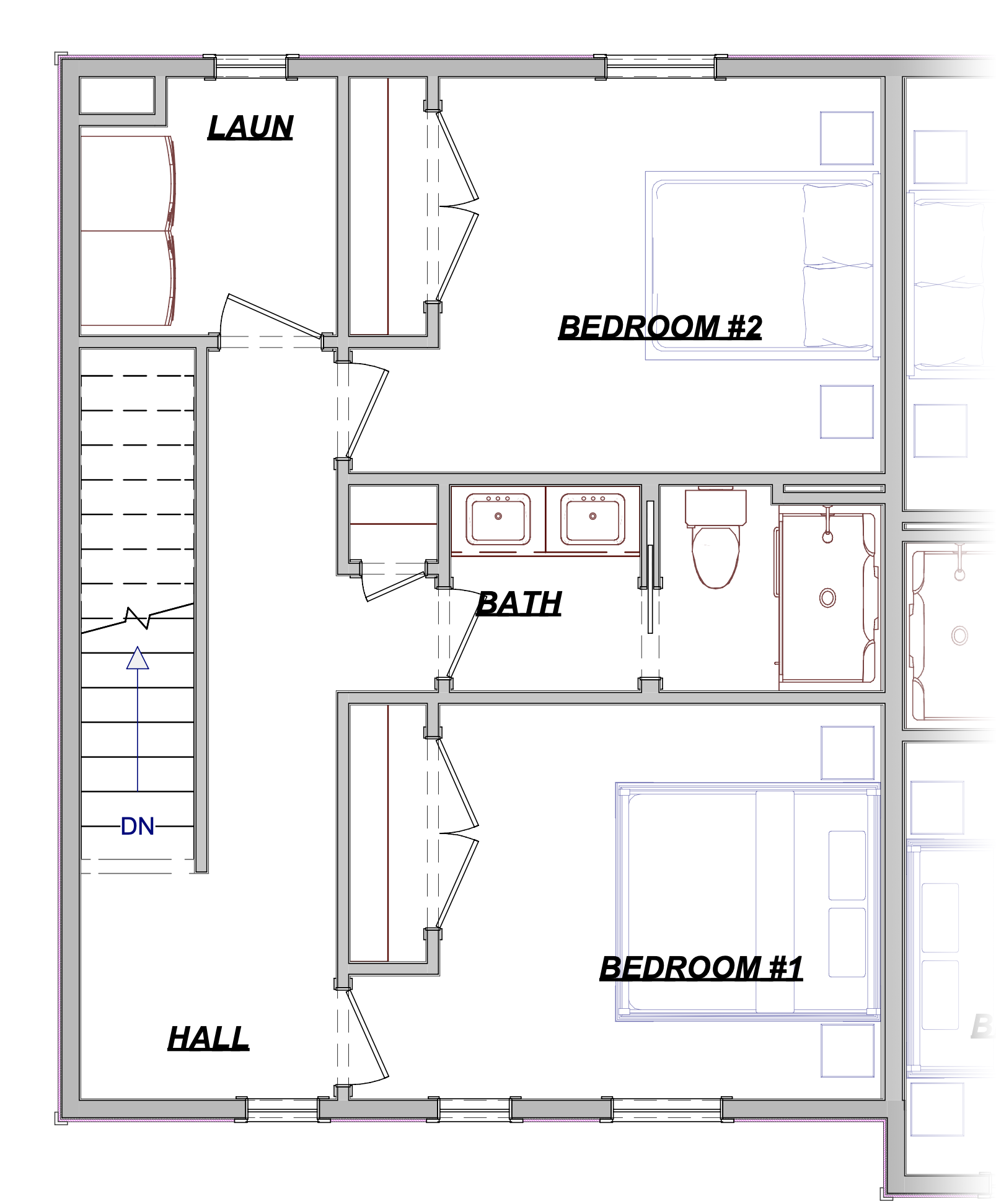
Aspen Garage
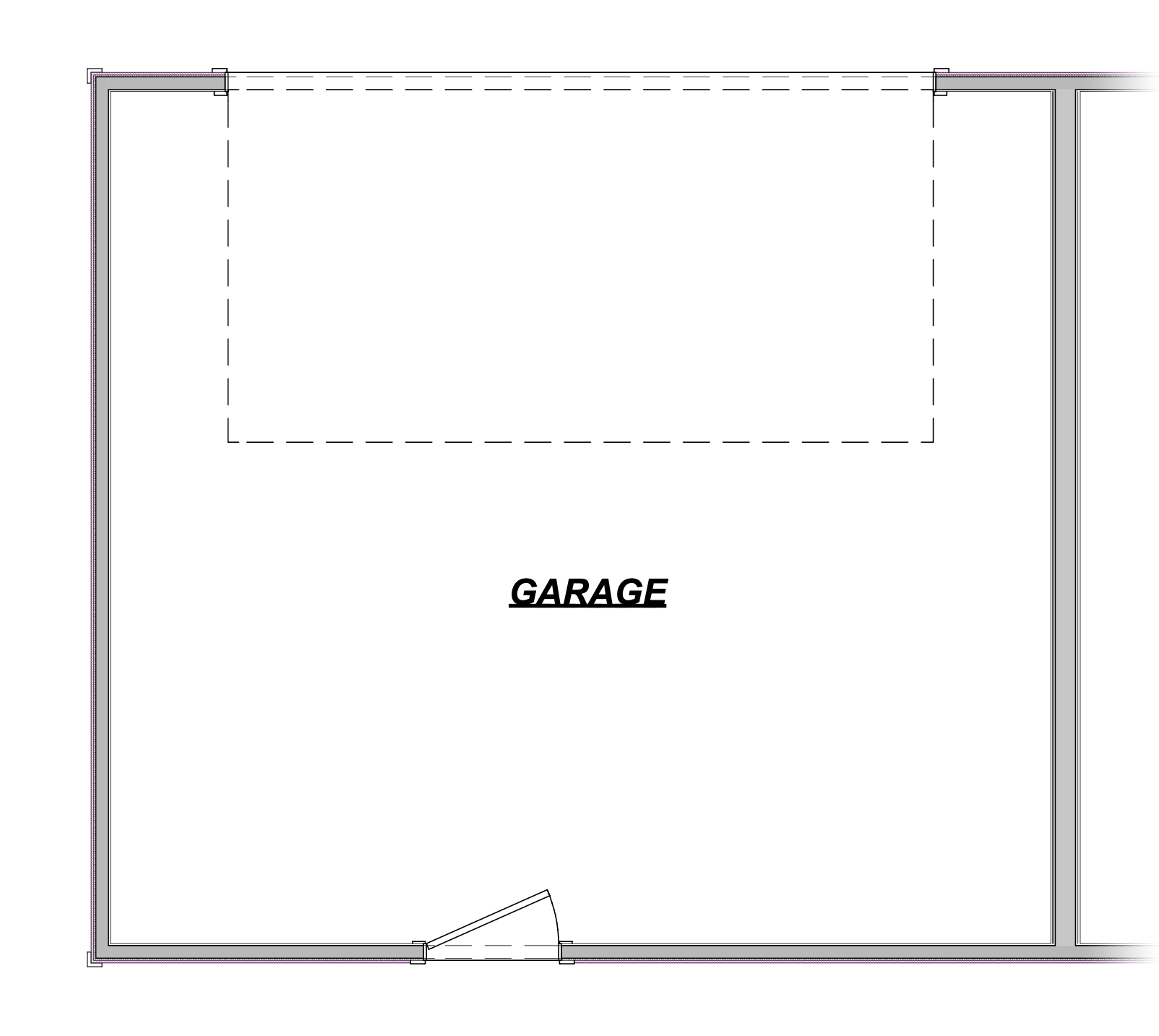
This floorplan can be customized to meet your exact needs.
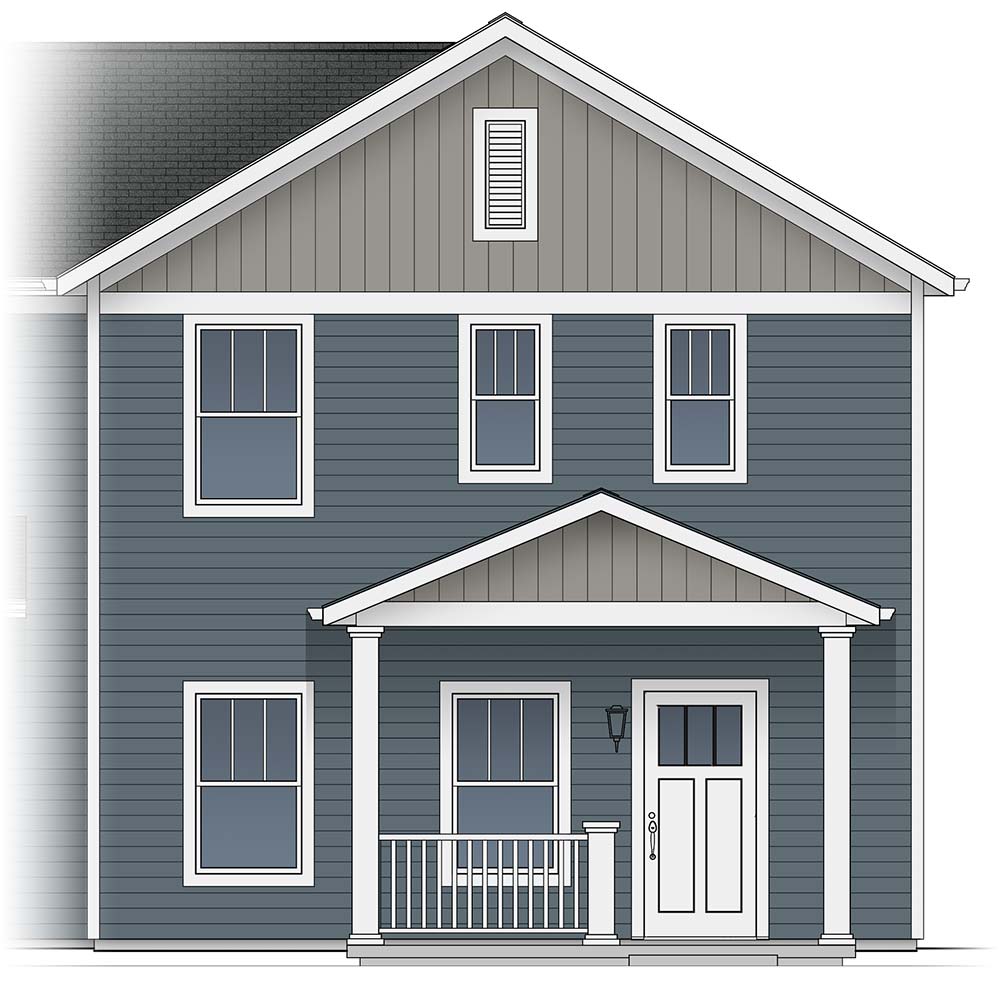
The Sycamore • 1,320 sq ft
2 bed, 1 & 1/2 bath
This home is available now! See the listing.
- Generous porch and patio for outdoor living space
- 4 off-street parking spaces per unit (2 in detached garage, 2 in driveway)
- Private partially fenced garden space
- 9-foot ceilings on main level
- Spacious 14.5-foot kitchen
- Large 9-foot kitchen island bar
- Upper level laundry room
- Split bath with private toilet/shower area
Sycamore 1st Floor
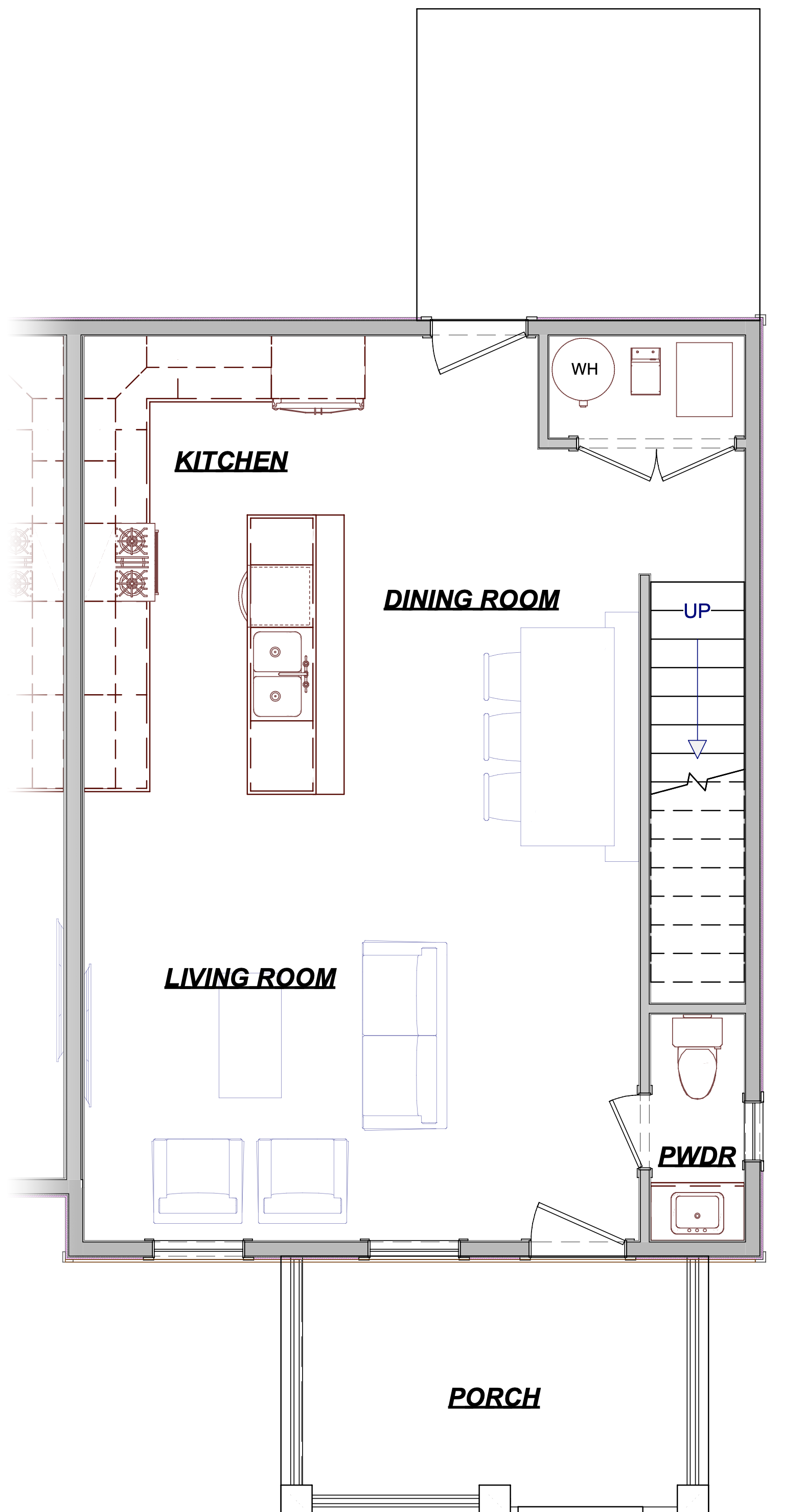
Sycamore 2nd Floor
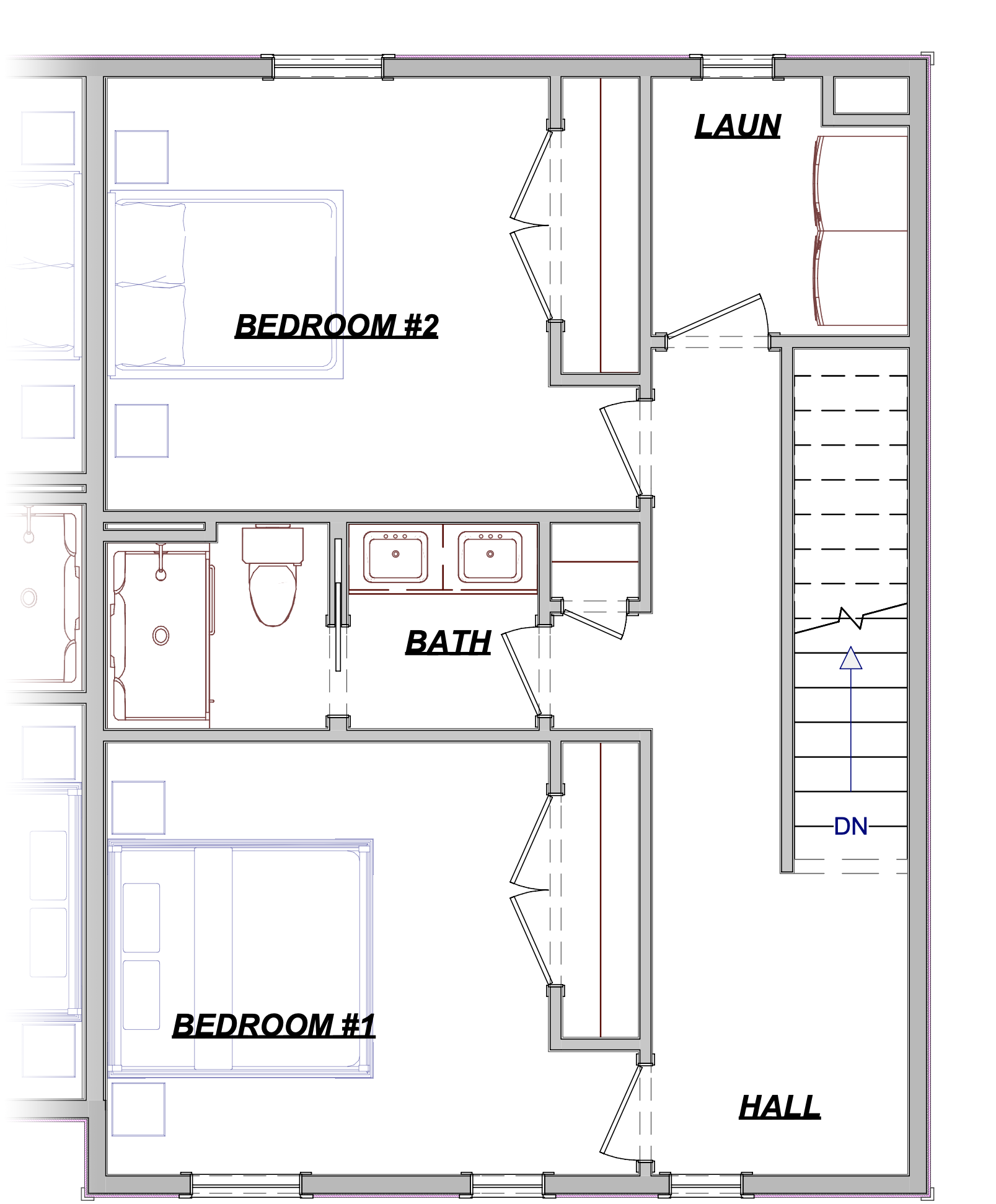
Sycamore Garage
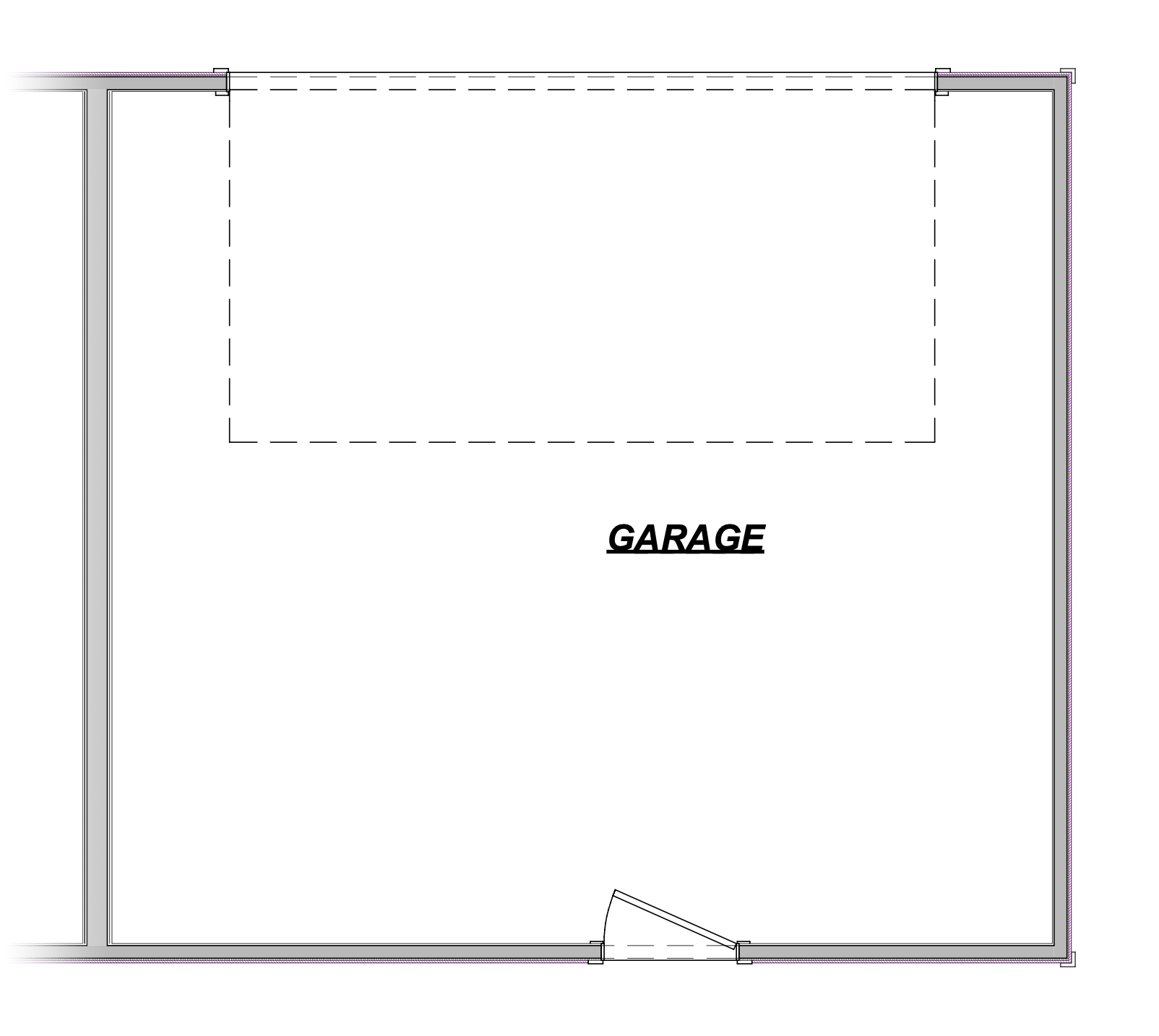
This floorplan can be customized to meet your exact needs.
Yes, you can customize your floor plan!
We're happy to take any of our Gateway Grove plans and customize them to fit your precise needs.



